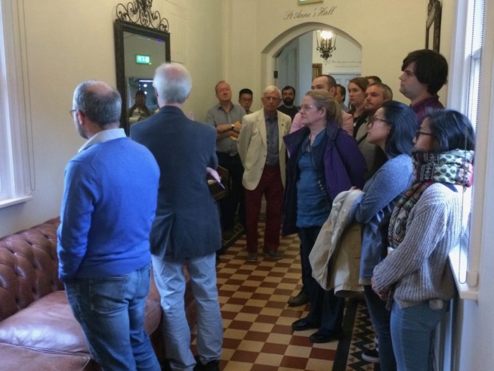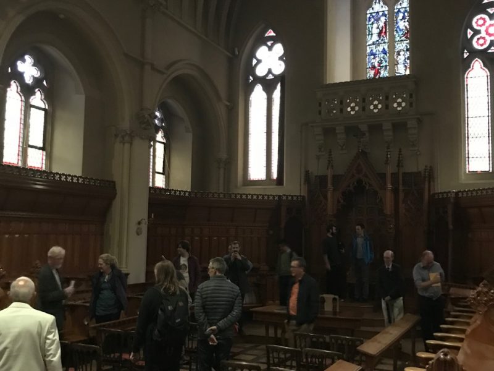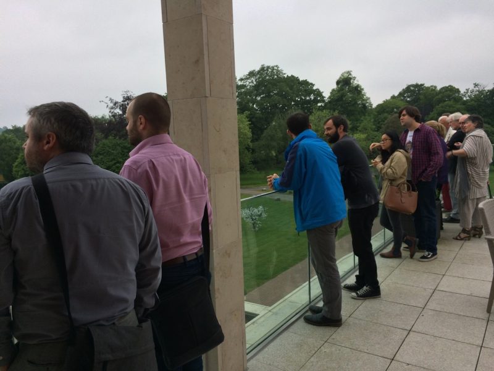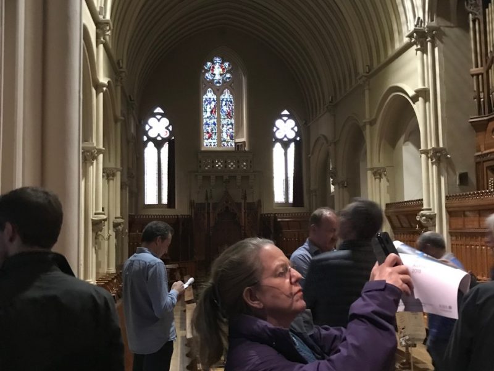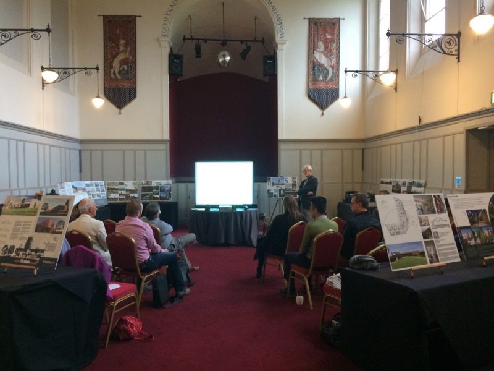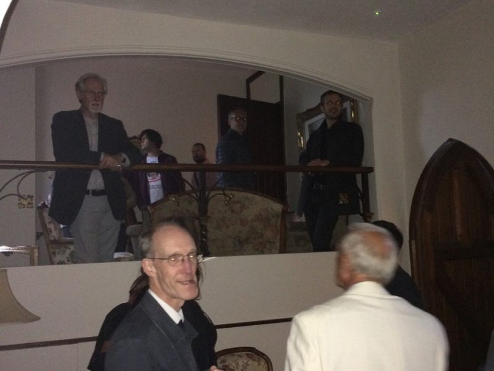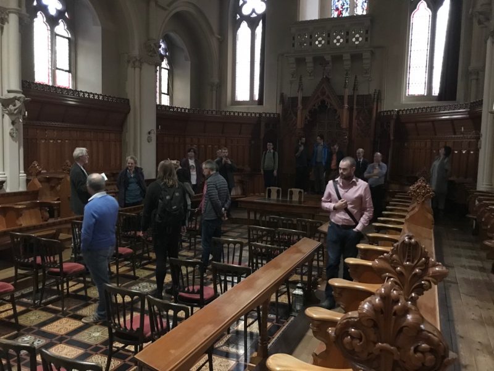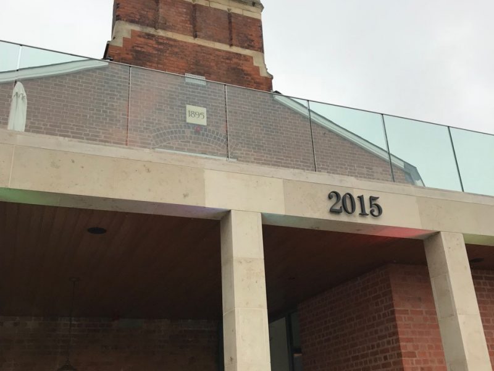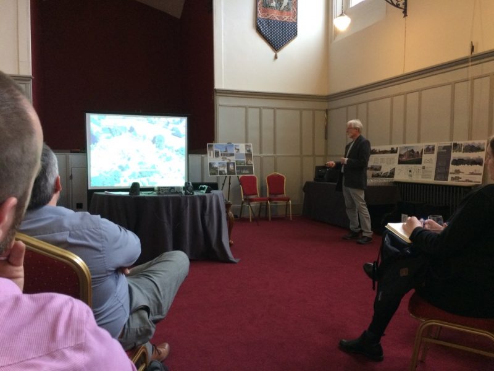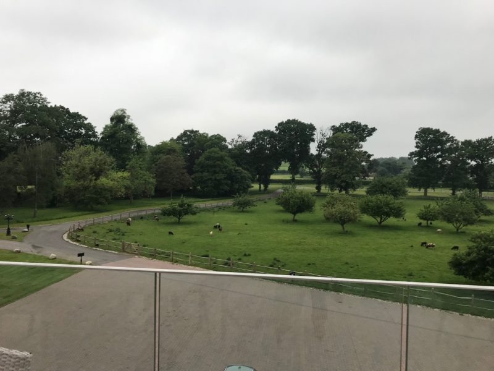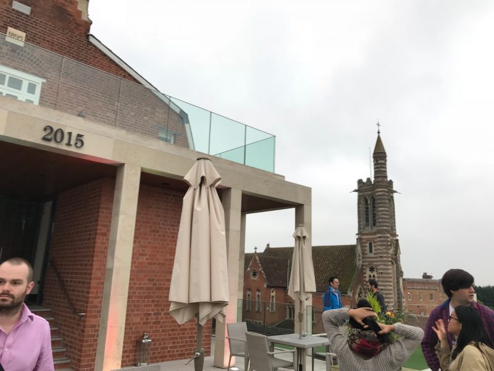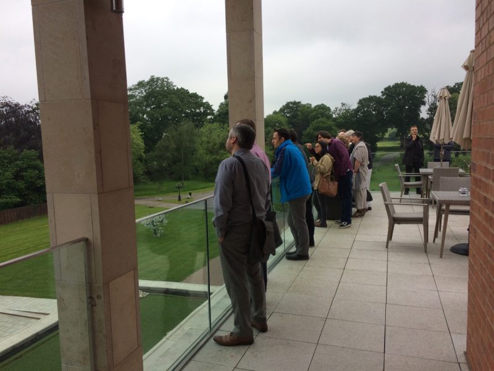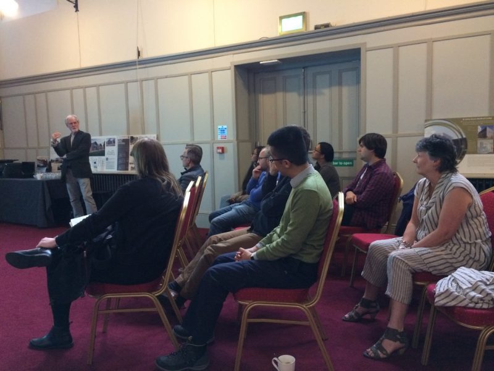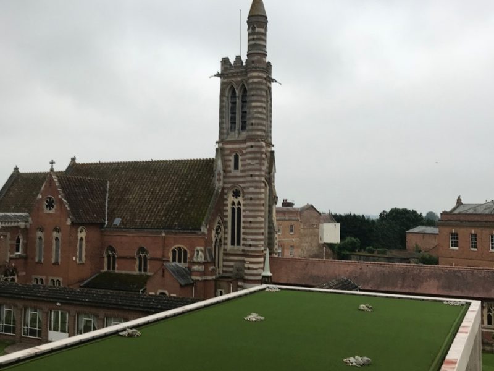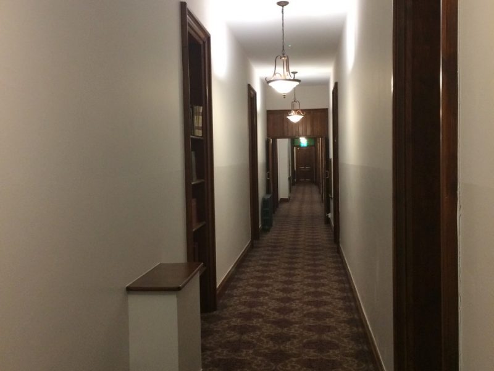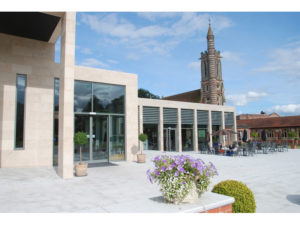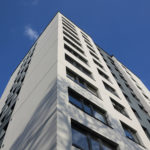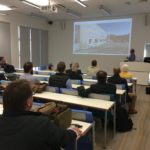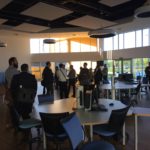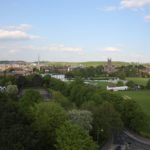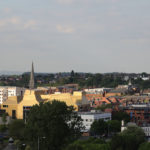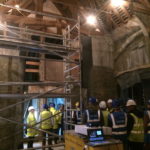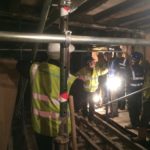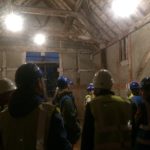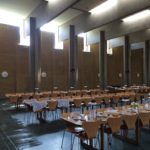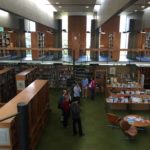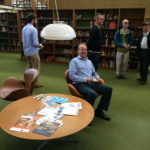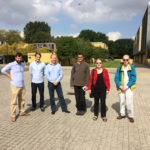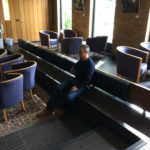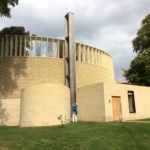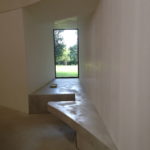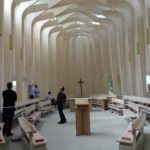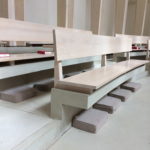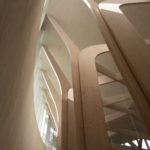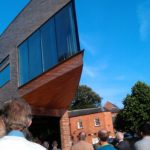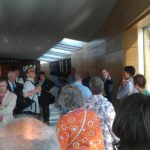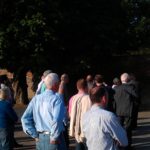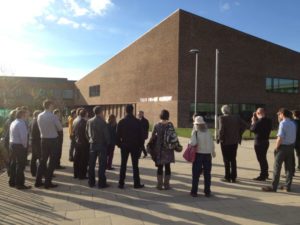Stanbrook Abbey talk
Our event held at Stanbrook Abbey on Wednesday 30th May 2018 was well attended by architecture professionals from across the county keen to hear Phil Howl from Howl Associates talk about this Worcestershire Architecture Award winning project. The Worcestershire Architecture Awards 2017 exhibition was also displayed for people to peruse before and afterwards.
Phil gave an insightful presentation, giving context to the Stanbrook Abbey project by explaining the historical evolution of the abbey, before it was purchased by Clarenco to be developed for weddings, functions, conferences and other events. He explained how the existing buildings, including cloisters, chapels and cells, were sensitively restored and carefully altered where necessary. The team worked closely with both English Heritage (as was) and the Local Authority Conservation Officer, as many details such as fire and acoustic upgrades to the building fabric had to be cheerfully considered. Quirks from the different eras of development were retained, and the one major change was the new main entrance. Early on Phil knew that this could never compete with the existing gothic architecture, and explained how his approach one was of ‘new classicism’. There were challenges in linking with the existing building, where the gable had existing openings and circulation at each level, none of which lined through. The new build needed to address this, and introduce additional circulation that linked the two phases, without dominating the existing historic building. The sequence of design development models Phil showed us followed an interesting journey, and everyone agreed the final solution is very successful, as demonstrated by the fact this is an award-winning scheme!
Following the talk Phil was kind enough to give us a guided tour of of the abbey, drawing our attention to various details and showing us all the ‘secret’ passages connecting spaces! The cloisters are beautiful in their simple rhythm and symmetry and the conversion of cells to ensuite bedrooms is very successful. The extended function room is definitely a highlight, with original carved ‘mouseman’ features in tact, plus the new and magnificent views that have been opened up across the landscape
To view Howl Associates WAA2017 Stanbrook Abbey entry visit our Worcestershire Society of Chartered Architects website (http://www.ribaworcestershire.co.uk/WAAAwards2017/cat3_05.pdf)
Worcestershire Architecture Awards 2018 launch
Following the talk, the ‘call for entries’ to the Worcestershire Architecture Awards 2018 was announced. The Worcestershire Architecture Awards recognise inspiring new architecture in the county and the work of Worcestershire architects. Last year’s Awards successfully engaged the wider community, promoting local architects with a public exhibition of entries at the Guildhall, Worcester, followed by a presentation of awards. The entries were subsequently exhibited in the county at the Sawyard Gallery. The awards received publicity in the local press through collaboration with the Worcester News who organised online voting for the People’s Choice Award. Last year’s winners together with the other entries can be viewed on our website.
This years entries are now open, closing at the end of June. More information can be found on our website. The entries will be exhibited at the Guildhall, Worcester, from 10am to 4:30pm, Saturday 25th August 2018, during the final weekend of the Worcester Festival. Admission is free. Awards will be presented at a short ceremony at 2pm on the day. Local press will once again cover the awards, and we already have further showings booked for the exhibition at other venues in the county, which is great for promoting practices and what architects can do!
So, if you know of an outstanding Worcestershire-related project, whether you’re a member of the public, a councillor, Client or other Consultant, get in touch with the architect and encourage them to enter this year! There are 6 categories catering for both built and unbuilt schemes ensuring every type of scheme, irrespective of size or cost, can be recognised. Good luck!

